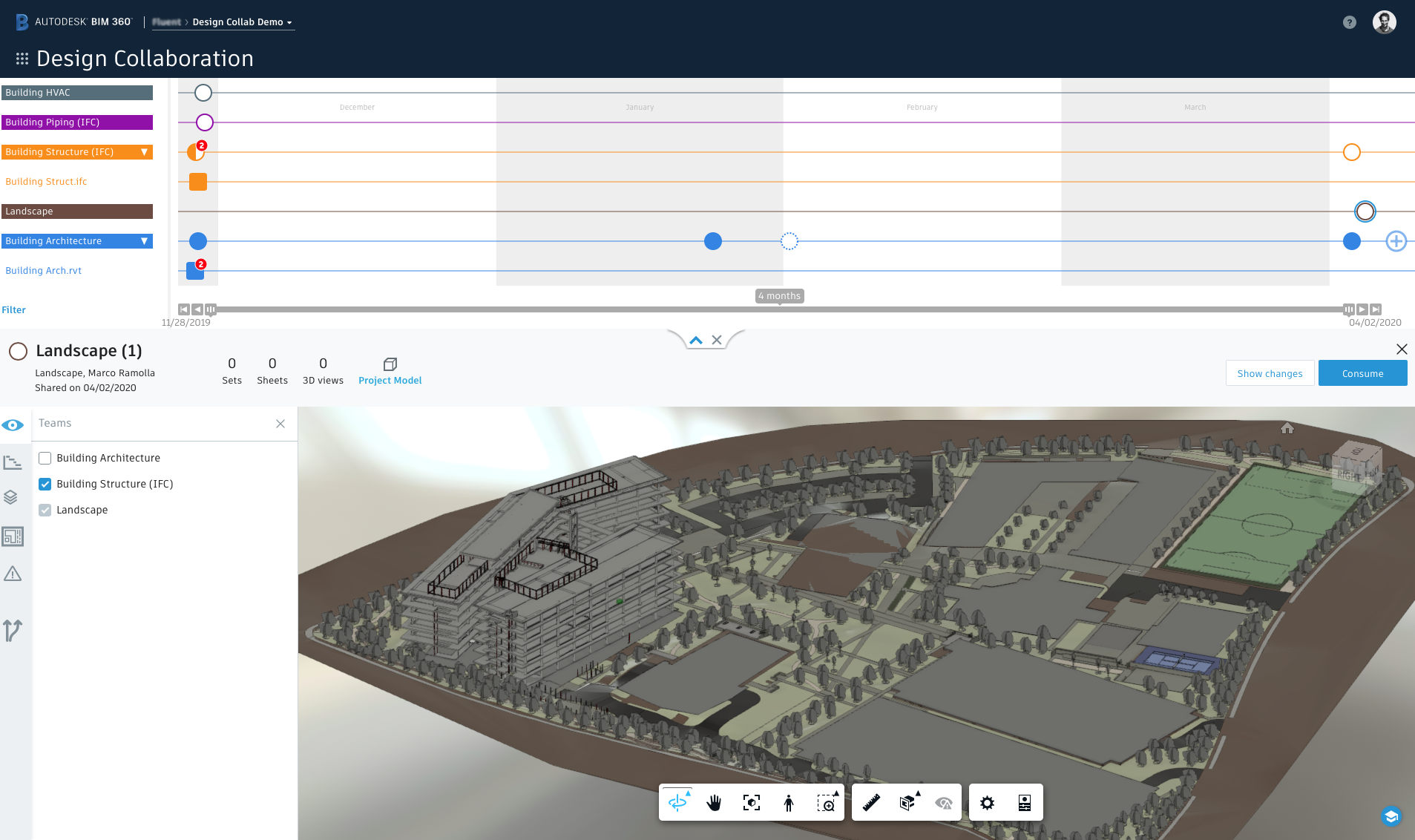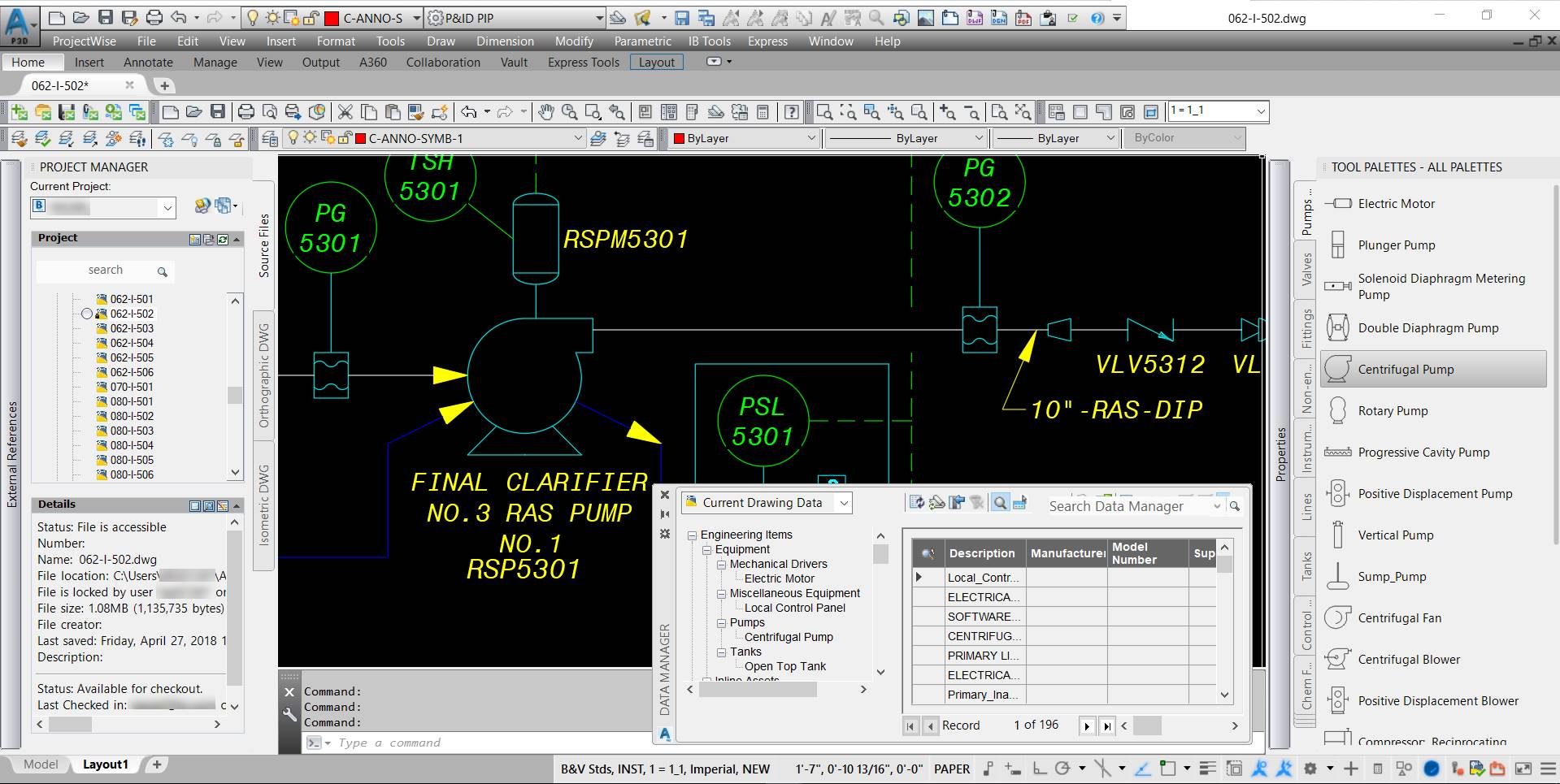Autodesk BIM 360 Design, part of Autodesk Construction Cloud, continues to add critical features and services, including a new Europe-based data center offering for primary storage of project data, and a connection to Collaboration for Plant 3D. Used in more than 150 countries and supporting approximately 40,000 projects, BIM 360 Design helps architecture, engineering and construction (AEC) professionals collaborate in real-time from anywhere, and within their own company or with different companies and disciplines. The launch of a Europe data center supports the increasing global popularity of BIM 360 Design and the need for Autodesk customers to have more flexibility in where their project data is stored. “The exponential growth in BIM 360 Design cloud collaboration users over the past two years is an acknowledgment of the increasing complexity of projects and the teams working on them,” said Nicolas Mangon, vice president of Autodesk’s AEC business strategy and marketing. “In these unprecedented times, there’s a greater need for project continuity and flexibility of teams to stay on track from wherever and whenever they must work.” In fact, the number of BIM 360 Design subscribers approximately doubled in Europe since the beginning of Q1FY20 alone and the rate of new project creation in BIM 360 Design jumped approximately 350 percent globally since working conditions shifted from office to home in mid-February. As a part of Autodesk’s global response to the COVID-19 pandemic, BIM 360 Design for Revit is available for free until May 31, 2020 through Autodesk’s Extended Access Program.

Dataset courtesy of BNIM.

Black & Veatch uses Collaboration for Plant 3D to support cloud collaboration, enabling teams to share plant design files from anywhere and at any time. Image courtesy of Black & Veatch.