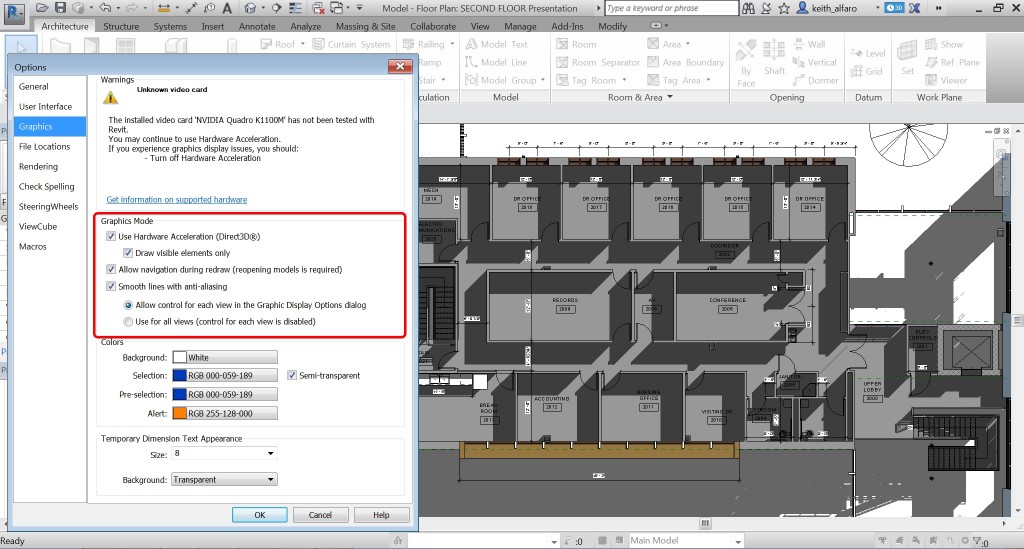Fastest and Best-Performing Release to Date Boosts User Efficiency
By Sylvia Knauer, Product Marketing Manager, Autodesk
Autodesk announced several key new and enhanced features for its flagship Revit software designed to increase software performance and help users better model and communicate design intent. Available starting today (April 18, 2017), Autodesk Revit 2017 software is the latest version of its software purpose-built for BIM offering an all-in-one solution for architectural, MEP and structural engineering, and construction professionals. Enhancements in Revit 2017 will help drive more efficient processes within an extended, multi-discipline Building Information Modeling (BIM) workflow.
Work faster
Fasten your seat belt – Revit 2017 is the fastest and best-performing release yet. New behind-the-scenes optimizations and improvements to more than 100 functions help the software keep up with the most demanding users, even as they work with large, complex models. More operations running with multi-threaded capabilities improve overall software performance by as much as 20%. Revit 2017 also works faster by displaying only the visible elements of a view and not drawing elements that are hidden. The result of this occlusion culling is view refresh and user navigation that is up to 4.5 times faster than before.
With multiple improvements and user-requested updates that simply help make features easier to use, Revit 2017 further contributes to user productivity.
Revit expert, author and trainer Paul Aubin experienced this running Revit 2017 for more than six days straight commented. “At the end of the week I realized, wow I never had to restart, and I fully suspect it would have kept running”.
Get more into—and out of—a Revit model
Revit 2017 gives users tools to create models that even more accurately and completely represent what will ultimately be built, connecting design and fabrication workflows. The Global Parameters feature helps encode and capture design intent within a model by enabling users to define relationships between building elements and to use parameters to drive dimensions and values across a project.
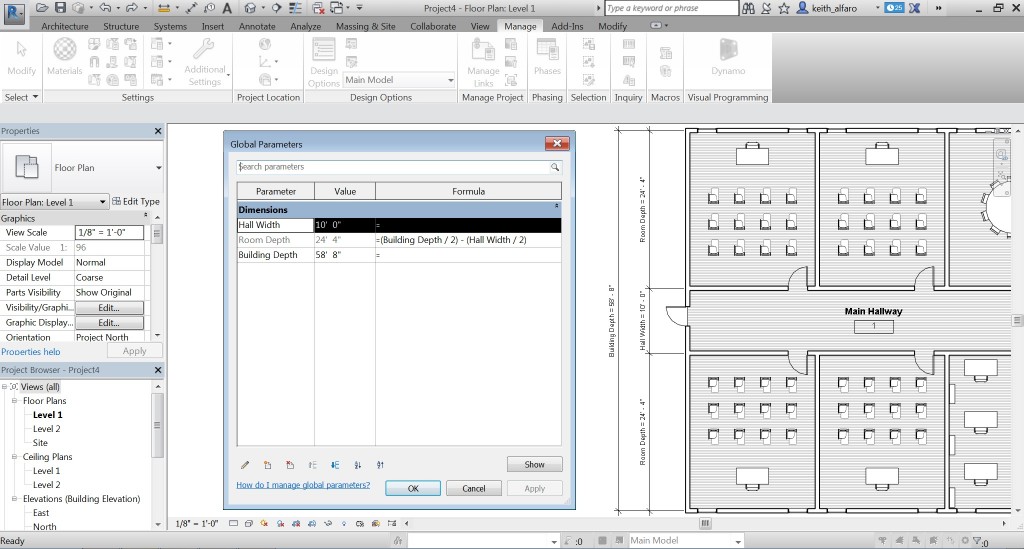
Embed design intent in a model by using Global Parameters to drive dimension and element instance parameters.
“The potential for global parameters is huge,” adds Aubin. “You can start creating design relationships between objects that aren’t even next to one another. They could be in totally different areas of the building, but you’ve got a global point of control.”
With Revit 2017 designers can include the higher level of detail needed for downstream fabrication and building, modeling projects of any size and complexity. Mechanical detailers can automate the fabrication model layout and convert design level of detail model elements to fabrication level of detail elements. This helps contractors more quickly prepare a model for detailed coordination fabrication and installation. Structural engineers can improve the definition of design intent, or the level of detail for reinforcement modeling and documentation, to better connect steel design to detailing workflows.
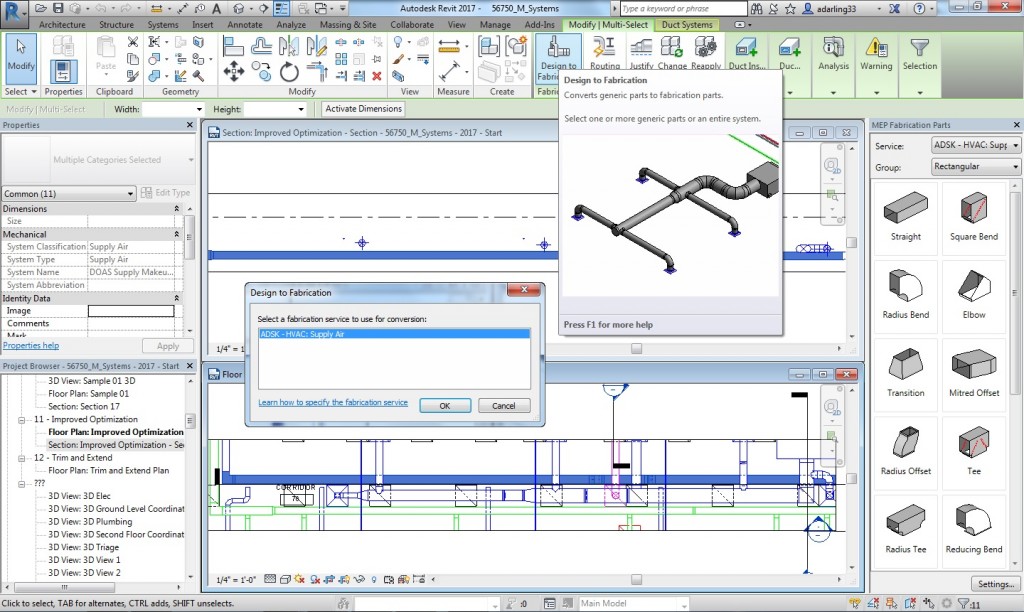
Convert design level of detail model elements to construction level of detail elements using the Design to Fabrication tool.
Communicate better
Revit is at the core of effective BIM processes for many architects, engineers, and construction professionals, as well as owners and facility managers as they capture, document, and share project design data. Revit 2017 helps users to document a project’s details more effectively with the new WYSIWYG Text Editor and new options for text placement providing the text control they’ve been asking for.
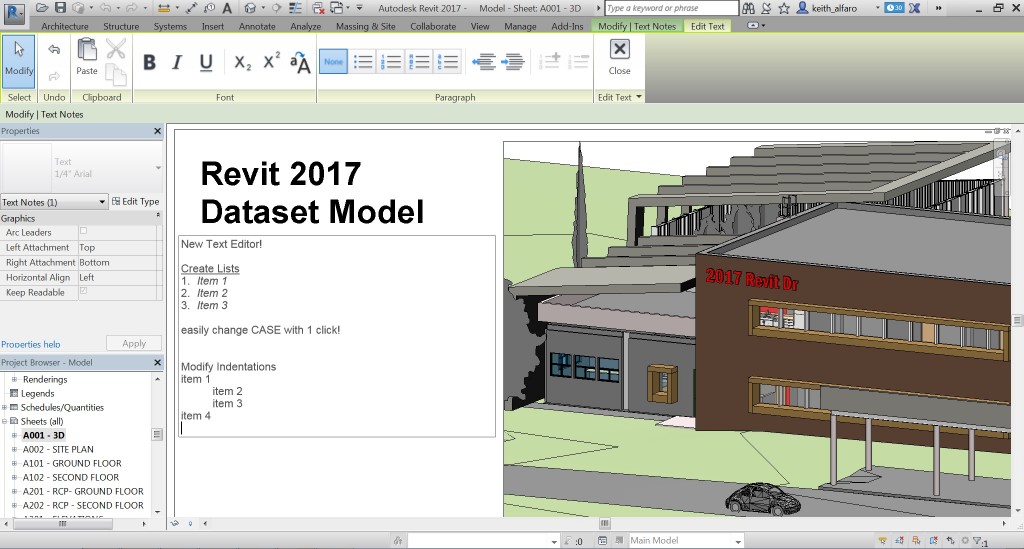
Communicate designs more effectively with new “what you see is what you get” editing and features that give you more control over text.
Revit 2017 elevates communication capabilities in ways that help users to share data both within Revit and in extended BIM workflows. Data sharing within Revit 2017 has been improved with new tools that simplify the reuse of schedules.
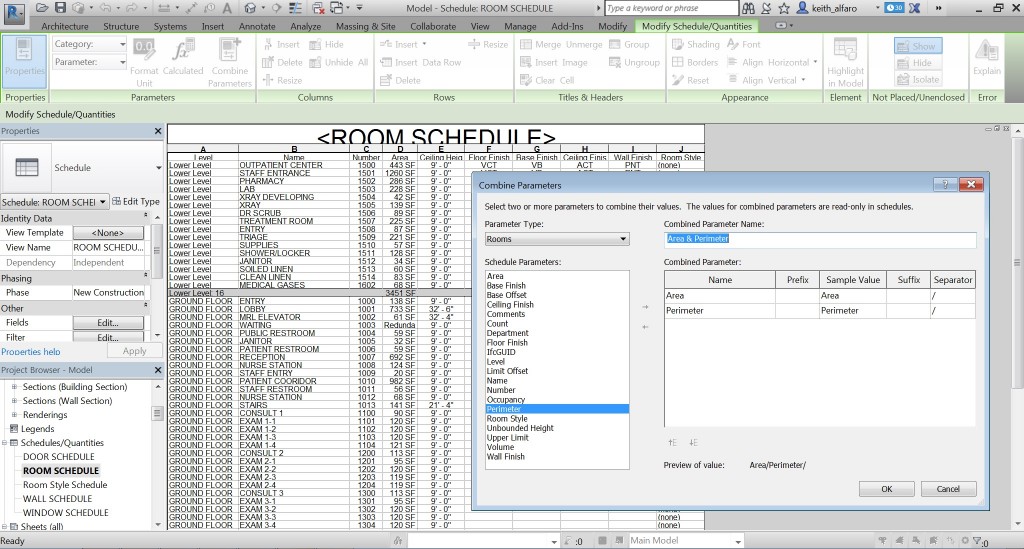
Data sharing within Revit 2017 has been improved with new tools that simplify the reuse of schedules.
Facilitating BIM interoperability and data sharing in a connected workflow beyond Revit, Revit 2017 is one of the first BIM tools to support IFC4. With the new Autodesk FormIt 360 Converter provided with Revit, users can convert FormIt, Revit Families (RFA), and Sketchup (SKP) files and continue to develop designs in Revit. The Autodesk A360 Collaboration for Revit service installs with Revit 2017, enabling easier use of this subscription service for project team collaboration via cloud worksharing.
When it comes to communicating design intent with compelling 3D visualizations, Revit 2017 makes it possible to add depth and pop to elevations and sections in either architecture or coordination views with the new Depth Cueing option.
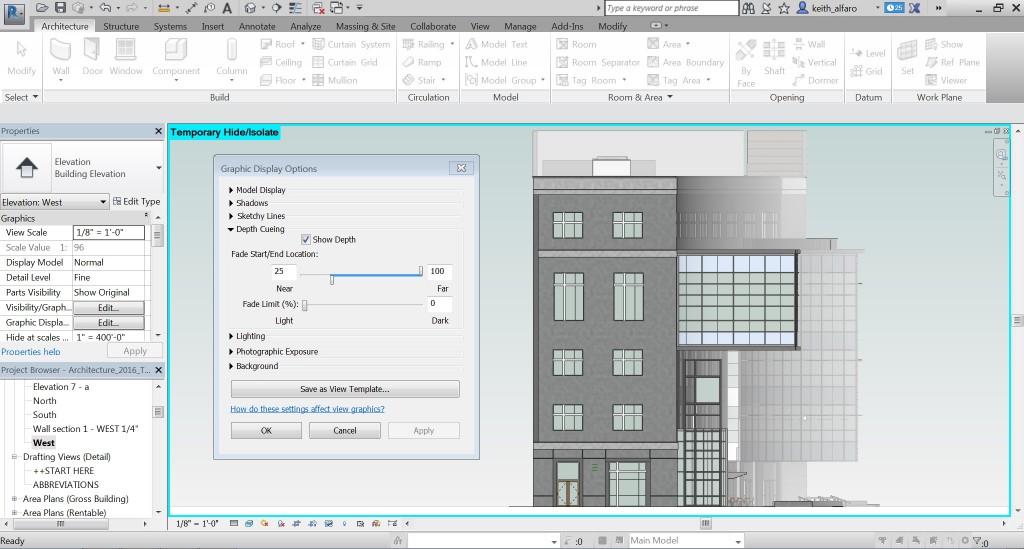
Add depth to elevations and sections to create stunning visuals that better communicate your design.
Render more quickly and accurately with Autodesk Raytracer rendering engine, the default visualization engine in Revit 2017. Featuring efficient settings, video card agnostic CPU operation, and excellent use of image-based lighting, Raytracer provides quick, more photorealistic results for architectural rendering.
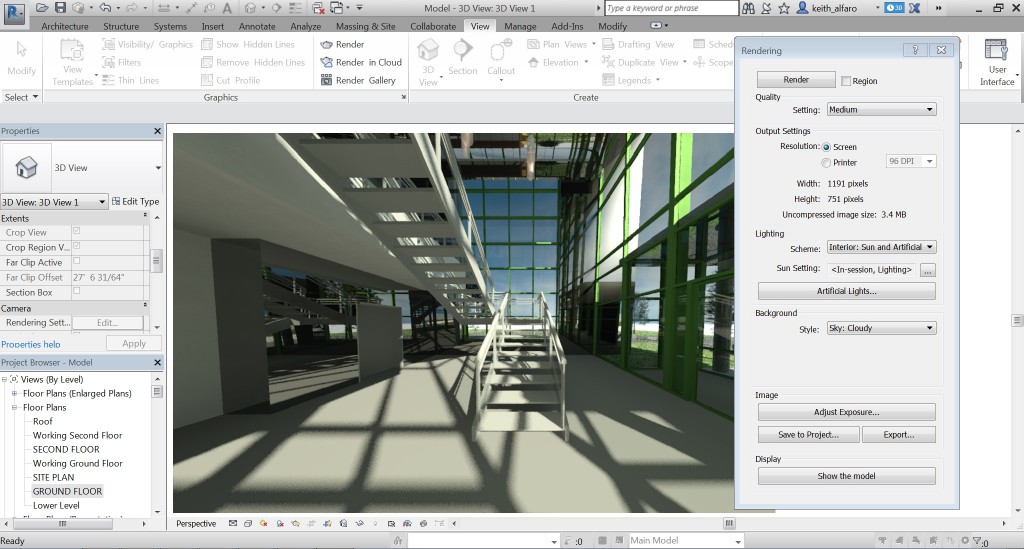
Render more quickly and accurately with Autodesk Raytracer, the default visualization engine in Revit 2017.
Coinciding with the release of Revit 2017, Autodesk is discontinuing Autodesk Revit Architecture, Autodesk Revit Structure, and Autodesk Revit MEP software, replacing them and providing current subscribers to each solution with a single, all-in-one version of Revit that includes all functionality of the individual titles now available as a standalone product.
Additional Key AEC Solutions Announced Today
Autodesk Revit 2017 is one of a set of key desktop/mobile and cloud-enhanced solutions for AEC professionals announced today, or recently, including:
- Latest version of InfraWorks 360 and AutoCAD Civil 3D 2017 – Announced today, more information here.
- Navisworks 2017 – Announced March 31, 2017, more information here.
- Enhancements for Autodesk Structural Fabrication Suite – Announced 13 April at NASCC, more information here. With additional information about enhancements for Autodesk Advance Steel 2017 announced 14 April at NASCC here.
Availability and More Information
Find a comprehensive list of new features and enhancements in Revit 2017 here. Revit 2017 is available globally in English, German, Spanish, French, Italian, Russian, Polish, Portuguese, Czech, Russian, Japanese, Chinese, and Korean. Subscribe to Revit alone, or as part of Autodesk Building Design Suite Premium or Ultimate, Autodesk Revit Collaboration Suite, Autodesk Infrastructure Design Suite Premium or Ultimate, or Autodesk Plant Design Suite Premium or Ultimate, or Autodesk Structural Fabrication Suite or Autodesk MEP Fabrication Suite. Availability, pricing, and related cloud services vary by country. More information is available here.
