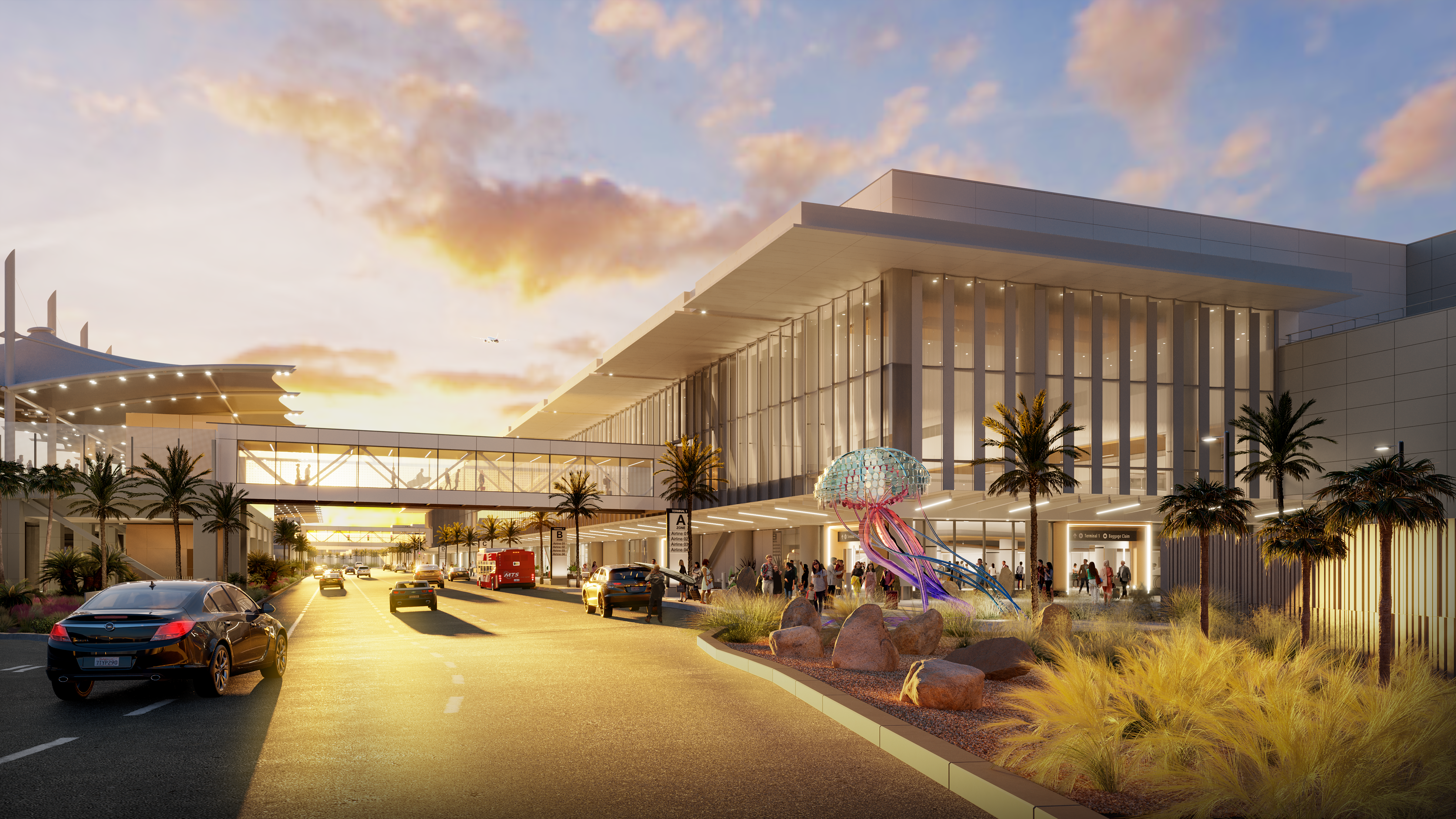- Project leaders at San Diego International Airport (SAN) are using Autodesk’s design and make solutions and the power of connected data to build an airport of the future.
- AECOM, the program management lead, chose Autodesk Docs as the common data environment, which acts as a central repository for all project-related information.
- Architecture firm Gensler used Autodesk Revit to reimagine the Brutalist architecture of the 1967 design. The transformed “Luminous Wave” façade bathes travelers in natural light and new experiences.

SAN’s new Terminal 1 will provide an elevated passenger experience.
When San Diego International Airport (SAN) originally opened in 1967, it served 2.5 million passengers in its first year. Today, SAN is the busiest single-runway commercial airport in the nation. Over the years, SAN has undergone both incremental and major improvements, continually working to keep pace with the city’s surging popularity.
Now, ambitious new plans promise to make it a model of modern travel—an airport experience that delights travelers while built for operational efficiency, with data as the central pillar of that transformation.
Attendees arriving at Autodesk University (AU) 2024 over the next week will encounter SAN as it undergoes transformation. So, we want to share the behind-the-scenes story of how project leaders are using Autodesk’s design and make solutions and the power of connected data to build an airport of the future.

Completed in 1967, SAN’s original Terminal 1 served 2.5 million passengers in its first year.
Monumental feat of coordination
SAN’s physical location has always created design and construction challenges. Surrounded by urban infrastructure on two sides and water on the other two sides, the airport’s proximity to downtown prevents inland expansion. Today it still has only one runway, which serves approximately two million passengers a month. In 1967, it served that many people in a year.
The $3.8 billion New Terminal 1 (NT1) project will replace the existing terminal in its entirety, utilizing an expanded footprint in the same location to build 30 new gates, improve roadways and bridges, and construct a new parking garage. All while SAN remains an operational airport.
“It’s like replacing an engine while the car is being driven” said Chris George, Civil Program Manager for Airport Design & Construction at San Diego International Airport. “The complexity of phasing work and the level of coordination effort required are both monumental. Everyone has to be on the same page at every point in the process.”
There are about 1,600 people working on various parts of the project at any given time. To stay on schedule and on budget, the project requires meticulous planning, coordination, and execution. SAN needed solutions that seamlessly tie collaborators and data together.
At the beginning of the project, AECOM, the program management lead, chose Autodesk Docs as the common data environment, which acts as a central repository for all project-related information such as models, drawings and documents. Here, every stakeholder can access and contribute data relevant to their role, whether they’re an engineer sharing the latest structural designs or the airport authority reviewing temporary plans and schedules.
“This is about connecting data and making it work for the people who need it, when they need it,” said Mark Hughes, Associate Vice President, AECOM. “That’s how you know everyone is operating from the same playbook.”
BIM across the project lifecycle
While Docs centralizes data, much of the data creation happens through building information modeling (BIM). The SAN project relies heavily on the power of BIM processes at every stage.
Architecture firm Gensler used Autodesk Revit to reimagine the Brutalist architecture of the 1967 design. The transformed “Luminous Wave” façade bathes travelers in natural light and new experiences: more art, more city and water views, more food and shopping, and importantly, more focus on sustainability. Gensler’s terminal design prioritizes significant energy-efficiency upgrades.
“Terminal 1 is a testament to a new era in aviation, where the airport is more than a place that people pass through,” said Benjamin Regnier, Senior Associate, Gensler. “It’s a complete experience, making travel both enjoyable and efficient.”

The new “Luminous Wave” façade will provide more natural light and improved city and water views for travelers.
BIM processes not only offered rich imagery of project designs for contextual decision-making throughout the design phase, but it also enabled engineering subdisciplines—MEP, structural, civil, and other specialties—to design and coordinate complex systems, thereby enhancing pre-construction coordination minimizing changes in the field during the construction phase.
BIM Collaborate Pro powered collaboration across designs and clash detection, ensuring conflicts were addressed before being discovered in the field.
Connected data is also extending into construction workflows, with BIM translating directly into construction planning, work packaging, and logistics, reducing data recreation and data loss between project stages.
SAN is also embarking on implementing a digital Computerized Maintenance Management System (CMMS) which will be fed by the data that is authored in the design models and captured by field management capture processes.

Construction on SAN’s new Terminal 1, as pictured in June 2024.
A gateway to the future
The SAN Terminal 1 project’s data-first approach will have a big payoff in the future, too. With every piece of data synced to Docs, the project team is confident that they’re capturing design and build information with integrity, so it can be used during operations.
As the region continues to evolve, SAN will be more prepared than ever to evolve with it. The data being gathered today will inform future improvements, potentially fueling even more efficiencies long after NT1’s first phase opens in 2025.
At Autodesk University this year, you can hear more about how innovators are using Autodesk’s Design and Make Platform to transform architecture, engineering, construction, and operations.